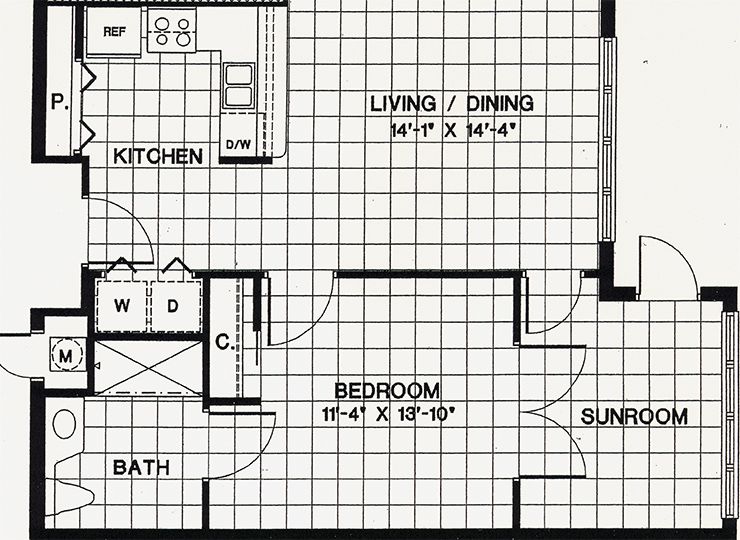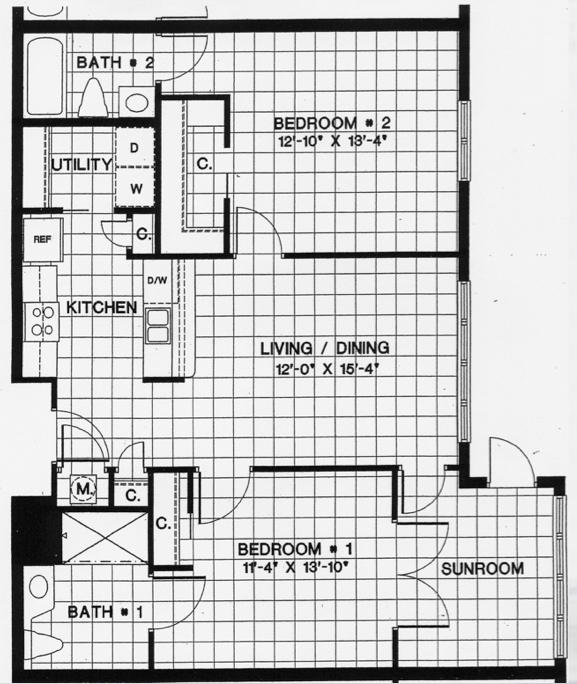One Bedroom
Layout
672 square foot floor plan
Includes
1 Bathroom (walk-in shower)
Fully equipped kitchen
14' x 14' Living and Dining area
1 11' x 13' Bedroom
Sunroom
Stacked washer & dryer

956 square foot floor plan
2 Bathroom ( 1 w/ tub with shower, 1 w/walk in shower)
Fully equipped kitchen
12' x 15' Living and Dining area
12' x 13' Bedroom
11' x 13' Bedroom
Sunroom
Full size washer & dryer in laundry room

One of the most favored activities is just visiting with neighbors in one of our many relaxing and beautiful sitting areas. From the back deck surrounded by beautiful landscaping to one of our many indoor cozy sitting areas, There are plenty of places to relax and socialize with friends. We also have a Guest Apartment available for friends & family to stay at for visits.